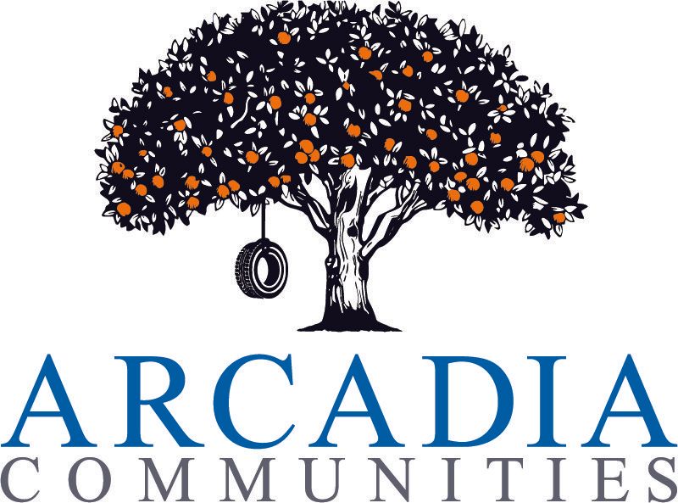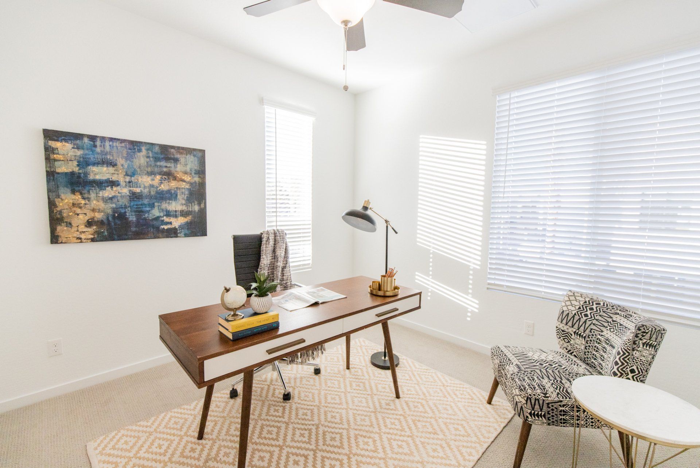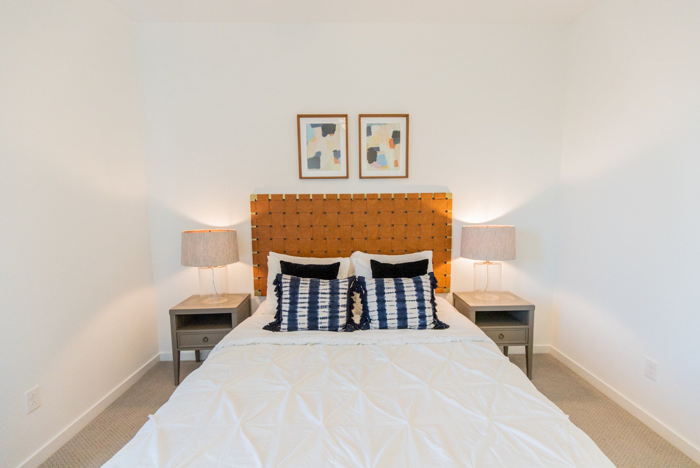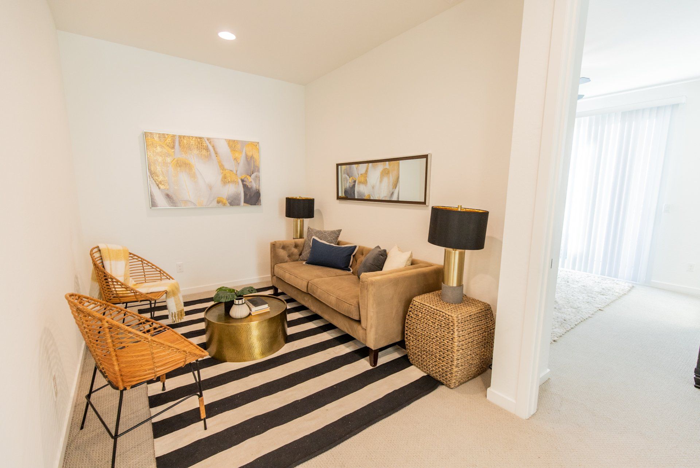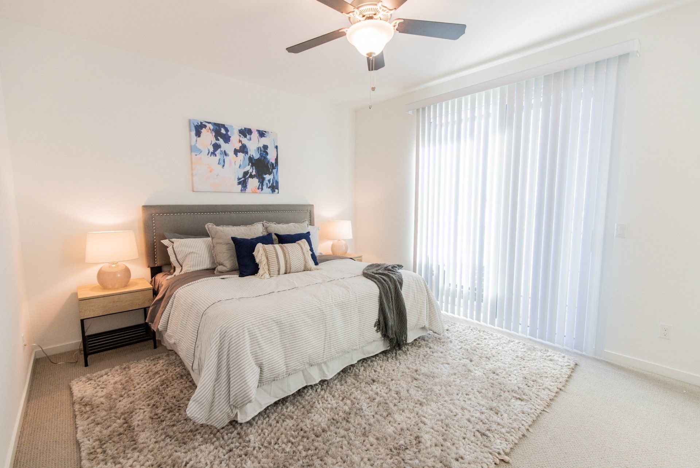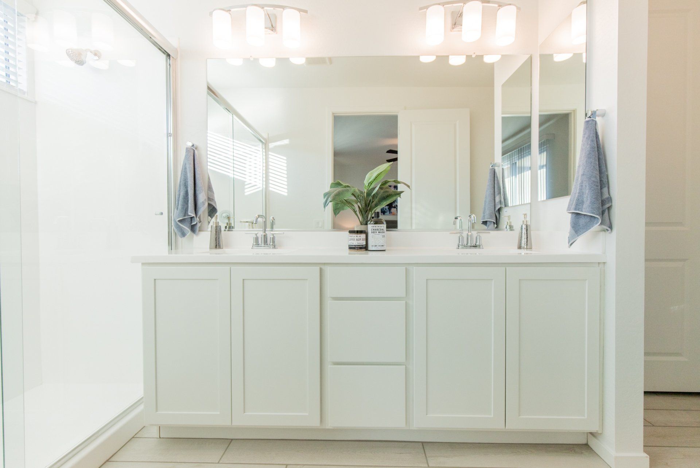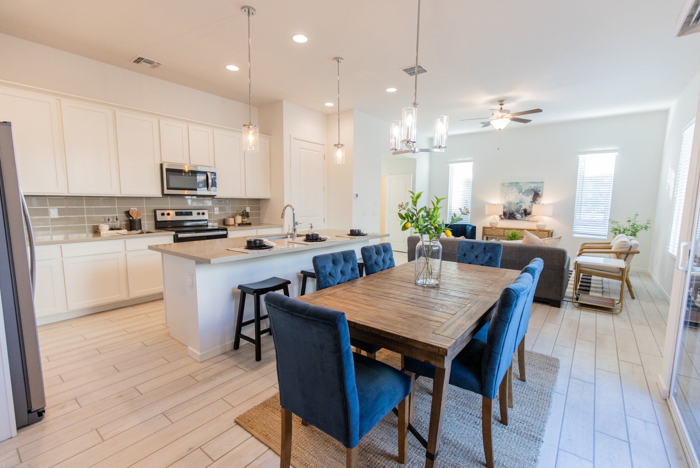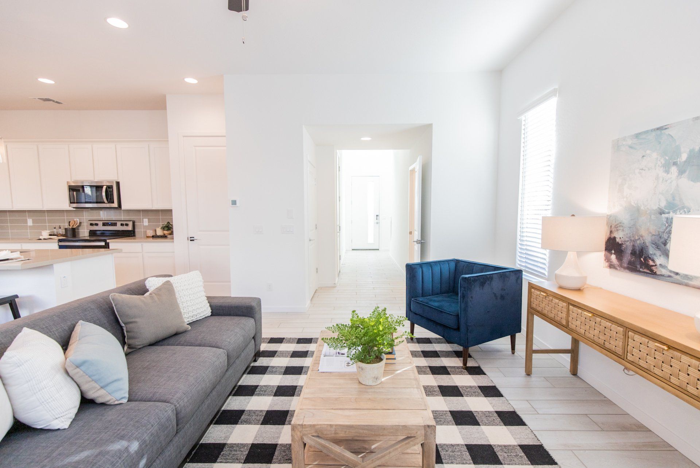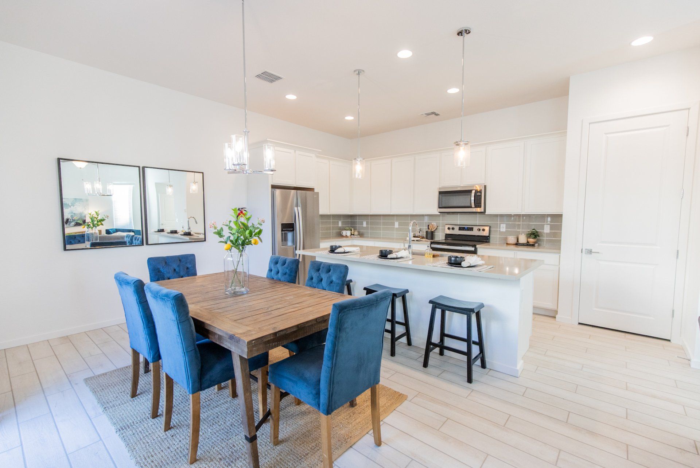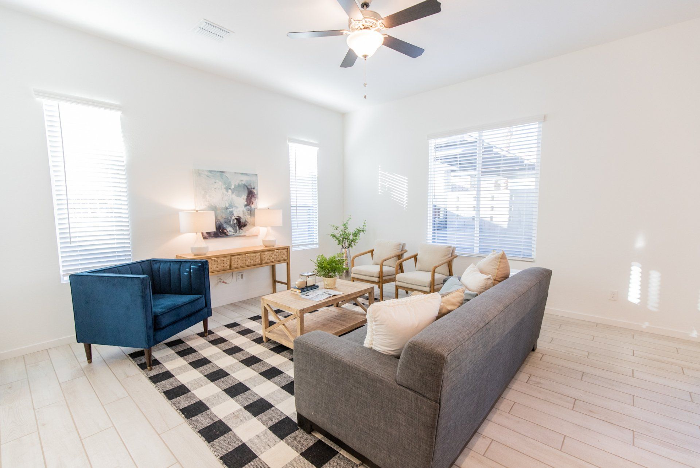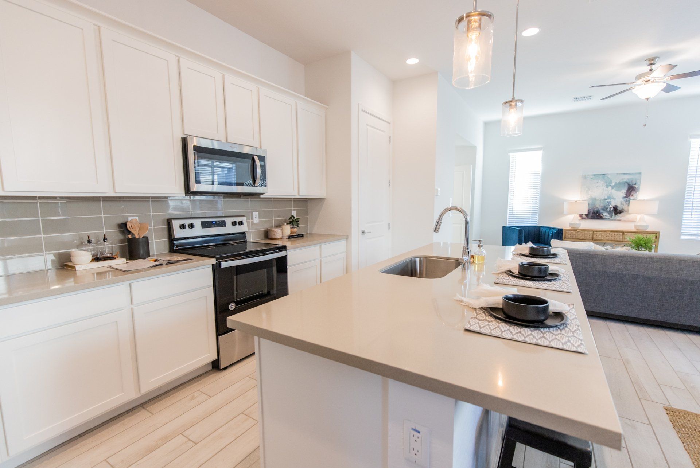1,839 Sq. Ft. | 3 Bedrooms | 2 Bathrooms
Gallery
Home Features
Distinctive Interiors
- Designer-selected interior designs
- Dramatic 10’ ceilings on first floor, 9’ ceilings on second floor
- 2-panel smooth 8’ interior doors
- Contemporary 3 ½” interior baseboards
- Luxury vinyl planking
- Open-concept great room ideal for entertaining
- Spacious master suites with generous walk-in closets
- 2-car garage with extra width for convenience
- White mission-style staircase railing
- Exterior balconies (per plan) with spacious sliding glass doors
Quality Construction Features
- Spray foam insulation at exterior walls and attic
- Post-tension slab construction
- AquaPEX® plumbing system
- Hard-wired smoke and carbon monoxide detectors
- Structured wiring including phone, data, and cable
- Fully operational digital security system
- Electronic deadbolt with Z-Wave technology
- 2-car garages with finished interiors
- Ceiling fans at great room and all bedrooms
- 1-year workmanship and material warranty
- 3-year termite warranty
- USB port outlet at kitchen and master bedroom
Beautiful Exteriors
- Professionally colorized exterior elevations
- Transitional architectural detailing
- Black exterior vinyl windows
- 8’ garage door with obscure glass detail
- Designer garage photocell coach lights
- Inviting 8’ entry door with smart deadbolt
- SkyBell Slim Line Doorbell Camera
- Fully landscaped private back patios
Energy Efficient
- Home Energy Rating System Index average of 61
- Dual-pane low-E vinyl windows with screens
- Energy Star® V3 certified new homes
- Thermostat with Z-Wave technology
- Carrier® 16 SEER air conditioner
- Dual-pane low-E windows with screens
- 100% LED bulbs in can lighting
- WaterSense qualified toilets and fixtures
Schedule a Tour Today
Tours are available by appointment only, fill out the form below and we’ll reach out to schedule a day and time.
Your privacy is important to us, be assured your information will not be shared with anyone outside our company.
