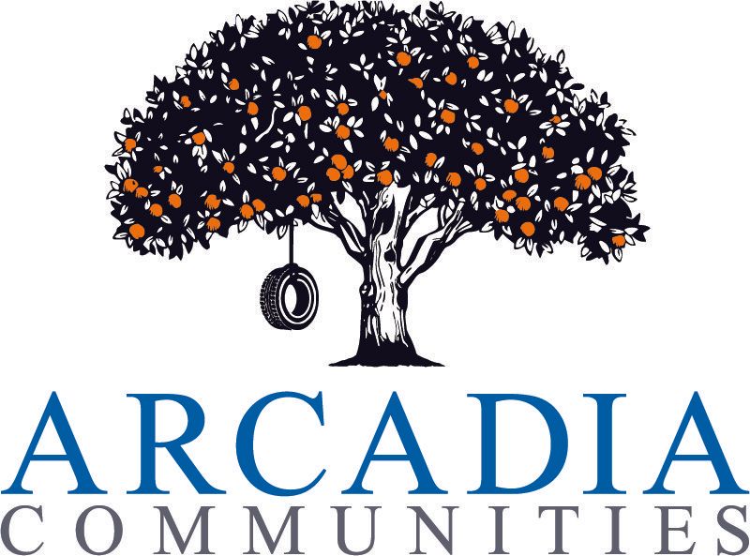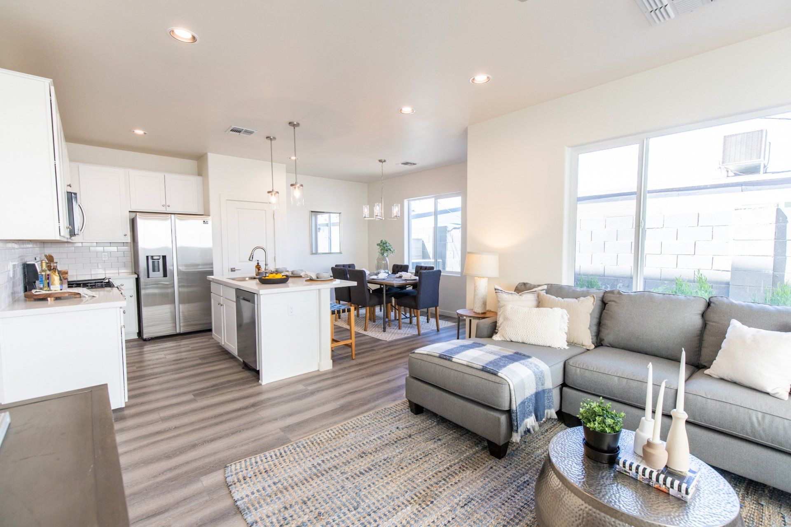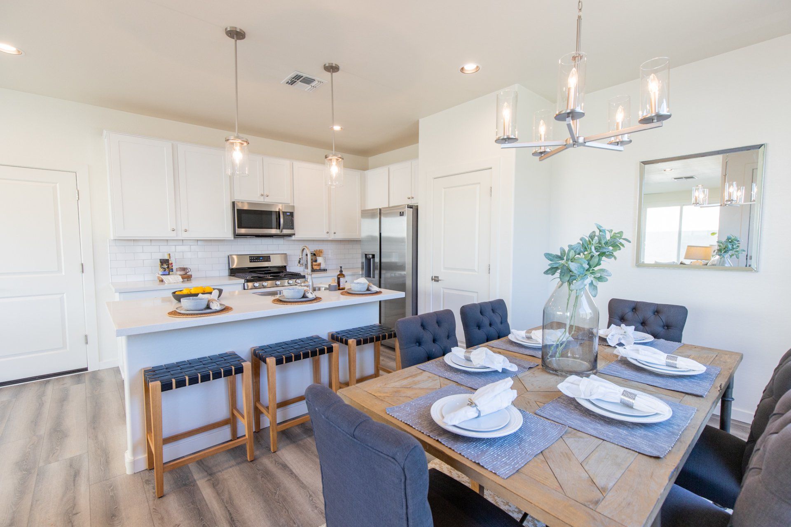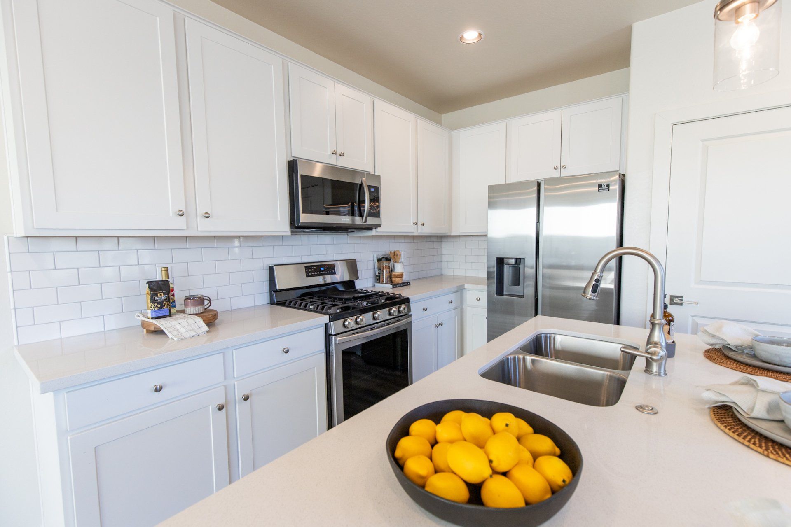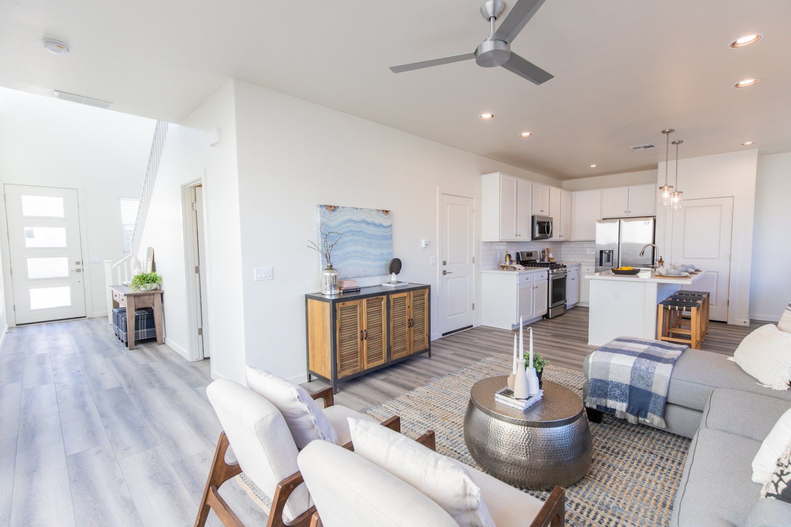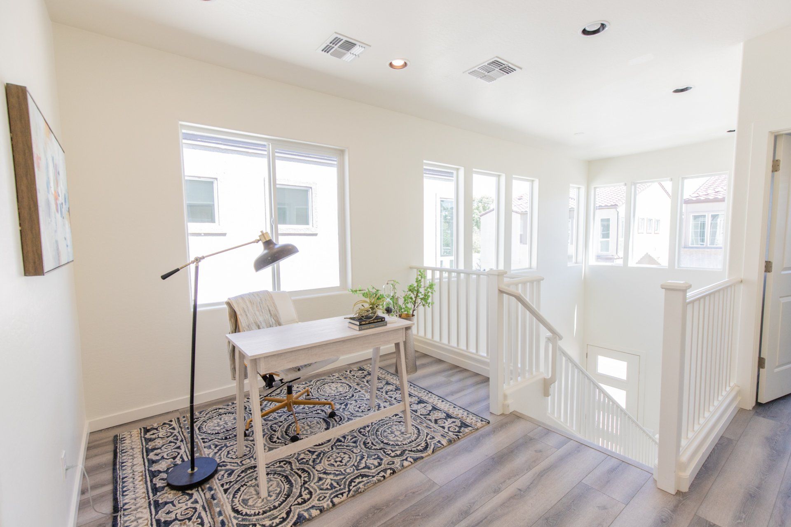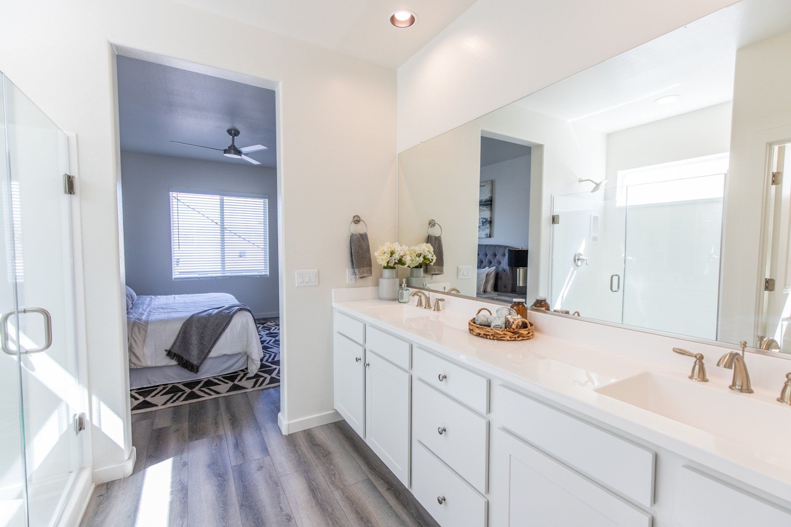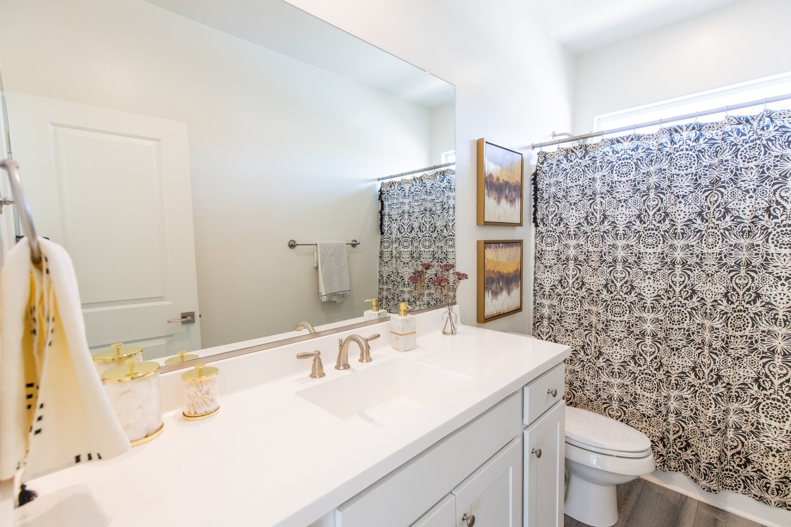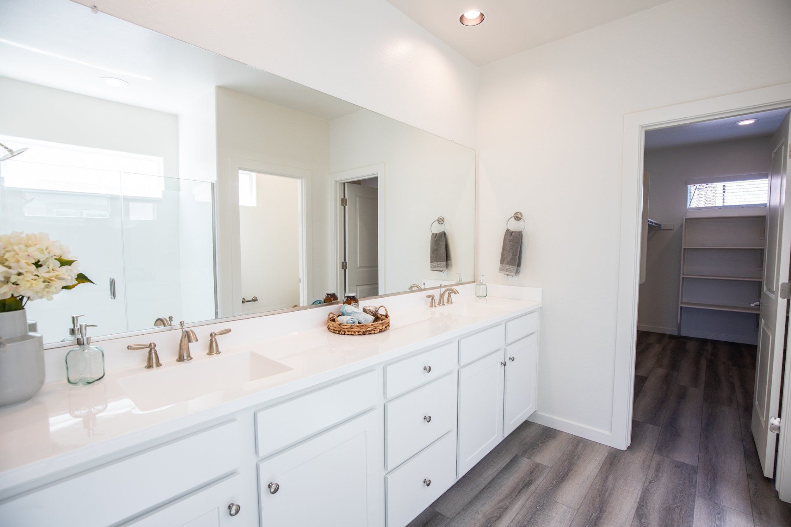3 Bedrooms | 2.5 Bathrooms | 1,697 Sq. Ft.
Gallery
Home Features
Distinctive Interiors
- Spacious great rooms for entertaining
- Raised panel interior doors
- 3 ¼” interior baseboards
- Large master suites with oversized walk-in closets
- Rounded interior corners and windows
- Ceiling fans in great room and all bedrooms
- White decora rocker switches
- Elongated dual flush toilets
- LVT wood-look flooring
- Ring doorbell
- Dual sinks at master suite
- Washer/dryer included
Large Kitchens
- Spacious kitchen layout opens to great room
- 42” upper cabinets
- Shaker cabinets
- Soft-close drawers and doors
- Quartz countertops
- Subway backsplash
- Pendant lights over island
- Stainless steel undermount sink
- Samsung stainless steel appliance package
- Gas range
- Microwave/hood combo
- Built-in dishwasher
Quality Construction Features
- Post tension slab
- Tankless water heater
- Tile roof
- Low-E dual pane windows
- Vinyl framed windows
- R-30 ceiling insulation at living
- R-19 fiberglass batt at exterior walls
- 14 SEER 5 ton air conditioner
- Smart thermostat
- Masonry boundary walls
- 4-foot gate
- ENERGY STAR appliances
- Expanded sliding glass door
- 220V in garage for car charger
Beautiful Exteriors
- Award-winning architecture
- Professionally colorized exterior schemes
- Authentic architectural detailing
- 2-car garages
- Garage coach lights
- Front yard landscaping
Schedule a Tour Today
Tours are available by appointment only, fill out the form below and we’ll reach out to schedule a day and time.
Your privacy is important to us, be assured your information will not be shared with anyone outside our company.
